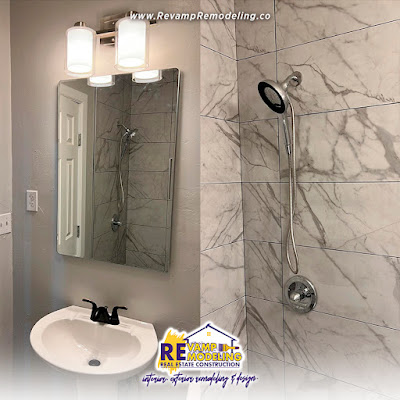There's something special about a really great bathroom. Do you ever get back to the table in a restaurant or hotel and feel compelled to comment on how wonderful the bathrooms are? When we find ourselves in a beautiful bathroom, it's easy to feel calm, happy, and a little bit fancy.
If you're looking for bathroom remodeling ideas, you might be feeling overwhelmed by the choices. Bathroom renovation magazines and websites are full of stunning designs that each look as lovely as the last. So which one is right for you?

There's something special about a really great bathroom. Do you ever get back to the table in a restaurant or hotel and feel compelled to comment on how wonderful the bathrooms are? When we find ourselves in a beautiful bathroom, it's easy to feel calm, happy, and a little bit fancy.
If you're looking for bathroom remodeling ideas, you might be feeling overwhelmed by the choices. Bathroom renovation magazines and websites are full of stunning designs that each look as lovely as the last. So which one is right for you?
1. Create a Budget
When you get the opportunity to transform your home into the exact style you want, you're making an investment in your property and yourself. Home and bathroom remodeling can cost as much as you let it, and without a solid budget, costs can spiral.
2. Choose the type of bathroom
Bathrooms come in a wide range of shapes, sizes, and layouts. Chances are, you probably won't change the type of bathroom when you go to remodel.
Standard Bathroom
A standard bathroom or full bath is one that contains a sink, toilet, and a bath, shower, or both. Some older homes were designed with just one full bathroom that the entire family was meant to share.
Master en-suites have the same basic features but are accessed via the master bedroom. Homeowners remodeling or adding a master suite often go for a luxurious spa-like vibe. Think skylights, a soaking tub, and separate steam shower. A properly designed master suite can be a rejuvenating escape at home.
Half bath
A half bath, or powder room, is a small space that has only a sink and a toilet. If you live in an older Seattle home that has only one full bath, your life could really improve by adding a half bath. If you have guests over for dinner, they can use the powder room and not have to invade your personal bathroom space. Likewise, if you have house guests staying over, it can take some of the pressure off your main bath if you're all trying to get ready at the same time in the morning.
Wet bathroom
A wet bath is a type of full bathroom where the shower isn't in a separate cubicle or behind a curtain. Wet baths are completely waterproofed, including the floor, cabinets, and walls.
Creating a wet room is one of my favorite approaches to bathroom design. It can look sleek and modern, without any cumbersome shower doors to get in the way.
3. Develop a bathroom layout
So you've settled on the type of bathroom you're installing or redoing (half or full bath, wet bath or standard). Now it's time to think about layout. Depending on the shape and size of the area you have to work with, there are countless variations in bathroom layout.
Important tip: Before you think about the aesthetics of your bathroom remodel, you have to nail down the layout.
4. Decide whether you want a bathtub
"To bathtub or not to bathtub" was probably Shakespeare's original conundrum for Hamlet. After all, Danish castles are expensive to keep up, and showers were just coming in at the turn of the 17th Century. For modern homeowners looking to capitalize on space, this question can be a big one.
5. Consider lighting
Lighting is something that a lot of people forget about when designing a new bathroom. But you'll instantly recognize bad bathroom lighting when you see it, and it can completely destroy the look and utility of the space.
Natural lighting
Nothing makes a bathroom feel brighter and airier than ample natural lighting. If possible, try to incorporate plenty of windows and maybe a skylight into your design. If the design of your home isn't conducive to a traditional skylight, you might still be able to use a tubular skylight.
Having a natural lighting scheme around the mirror allows you to see what you'll look like when you step outside and gives true representations of color and skin tone.
If your bathroom design has one or more windows, you may want to put your mirror and vanity lighting in a position where you'll be facing the window. This allows you to take advantage of sunlight during the day and vanity lighting after dark.
Artificial lighting
Of course, no matter how good your natural lighting plan, the sun sets every day, and you'll need an equally good artificial lighting plan.
Thinking in terms of layers is a good start. Recessed LEDs on a dimmer switch can provide ambient light, but remember that overhead light can cast shadows on the face, which isn't pleasant. For this reason, be sure to layer in soft lighting at head level at the vanity. Some modern vanities have built-in lighting that provides pure, broad-spectrum light that gives your skin a natural appearance. Avoid harsh light sources and bare bulbs.
Don't forget to provide adequate lighting in the shower area or spot lighting if you like to read in the tub. We've even incorporated indirect lighting strips to the tile work in the shower to provide a splash of mood lighting to the niche.
Are you ready to remodel?
A bathroom remodel can be an exciting opportunity to upgrade to the space you've always dreamed of. But doing it right requires you to think carefully about what you and your family need and want.
Now, Call us!
wa.me/14056505949

Comentarios
Publicar un comentario